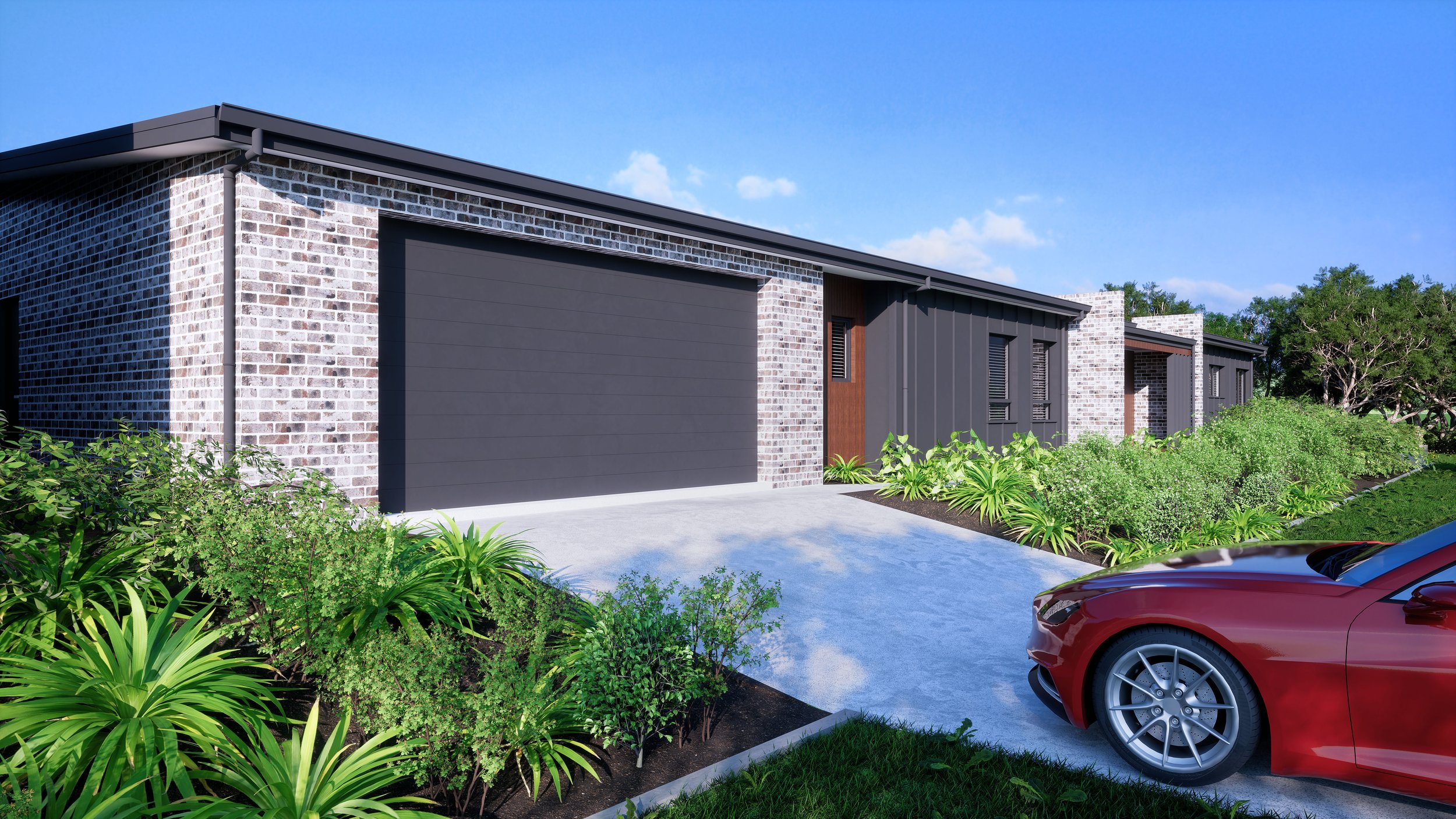Skillion Roof For Solar Design
Over the course of the last few years I have designed a number of homes in a particularly striking style that involves a mono-pitch skillion roof and large overhang. White Building Co (a builder I work with regularly) in particular has been very proactive in inspiring their clients to build using this method. This particular project will commence construction this year and is a striking example of what can be achieved with a bit of outside-the-norm design thinking.
The building site for this home is a bush block in Western Australia’s south-west. The client opted for timber frame and clad construction (an ideal solution for modern homes) mixed with some feature brick walls. Claddings include Newtech composite timber, Hebel Powerprofile, and Scyon fibre cement cladding, with a dark colour palette that helps the home blend harmoniously into the landscape.
The most functionally important feature of this home is the skillion roof that overhangs the north facing living areas by 1.5m. This depth has been calculated to allow plenty of winter sun into all the north facing glass including the highlight windows but still provide good shading during the hottest months of the year. Warming winter sun falling on the burnished concrete slab in the open living is going to help keep the house comfortable and reduce heating costs.
This design technique along with good insulation and high end euro-style PVC double glazed windows means the home manages to achieve an impressive 8 star energy efficiency rating. Not only that the main living areas with their raking ceilings will be visually impressive and have a light and spacious feel, all year round. To make sure as much of that precious light as possible is allowed to penetrate the house, the outdoor undercover area is offset from the main living. Access to it is from the laundry area (very close to the kitchen) and its generous size makes for a great entertaining space.





