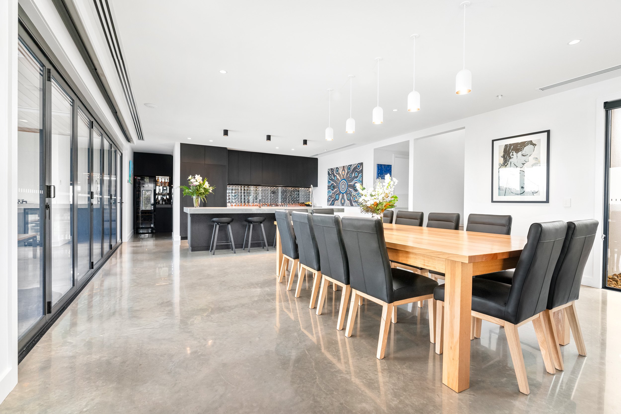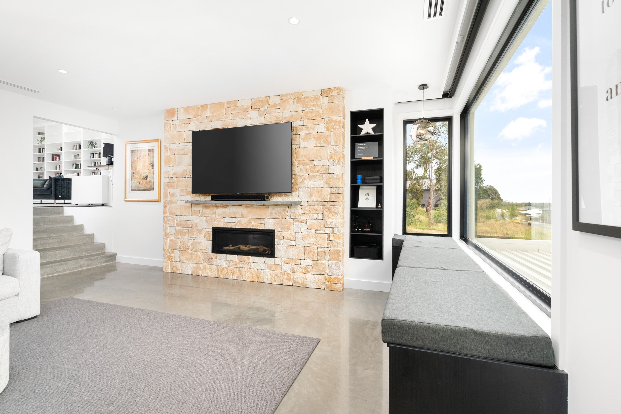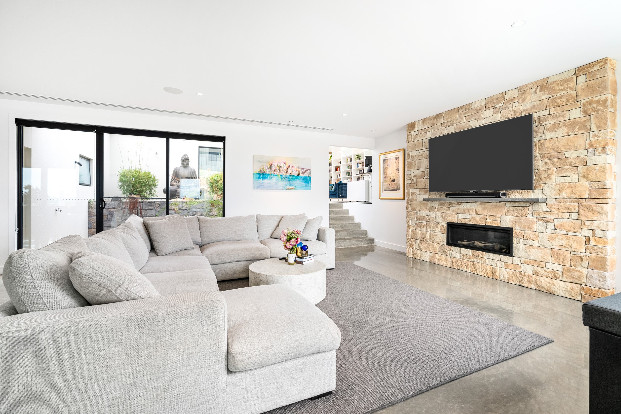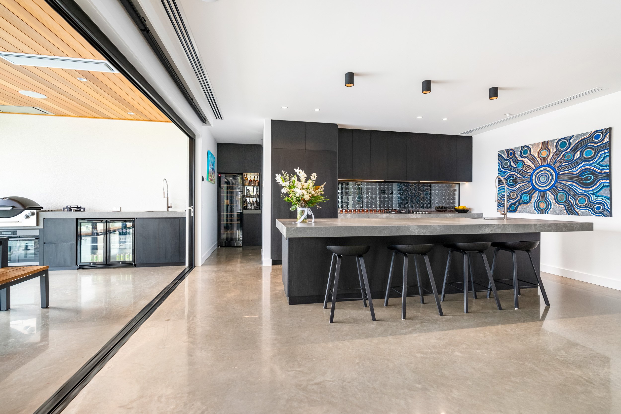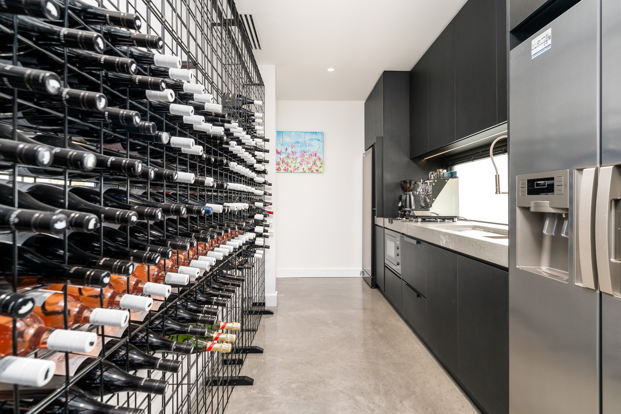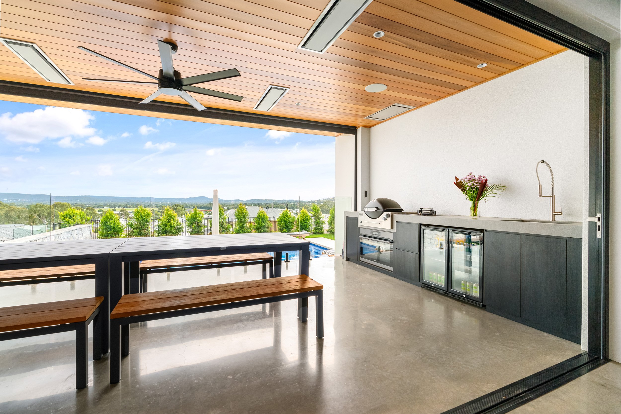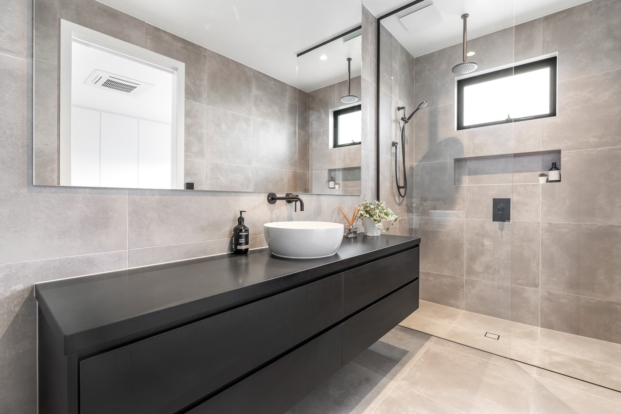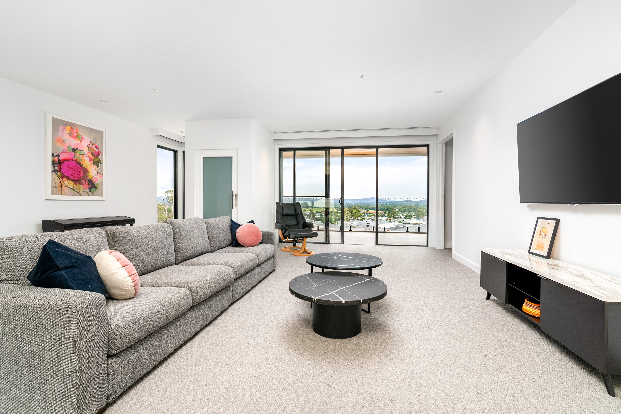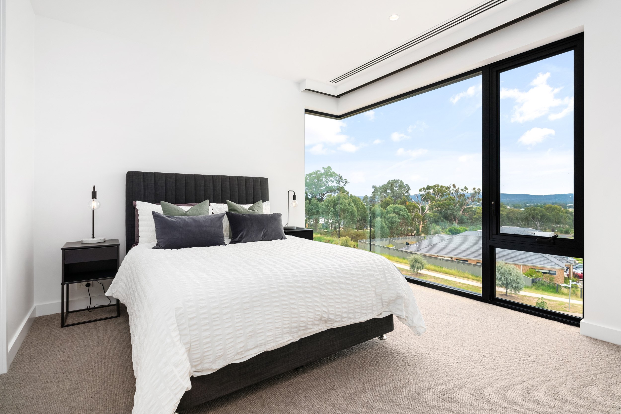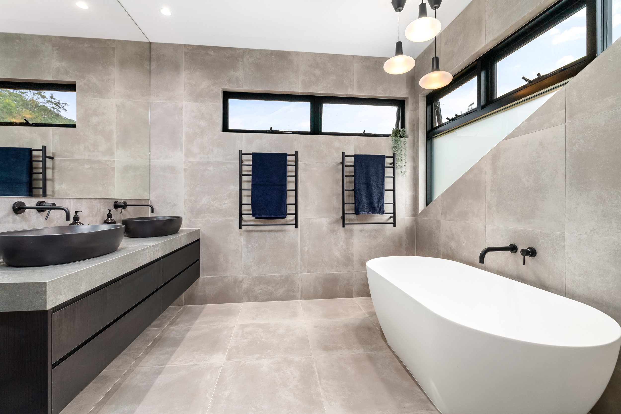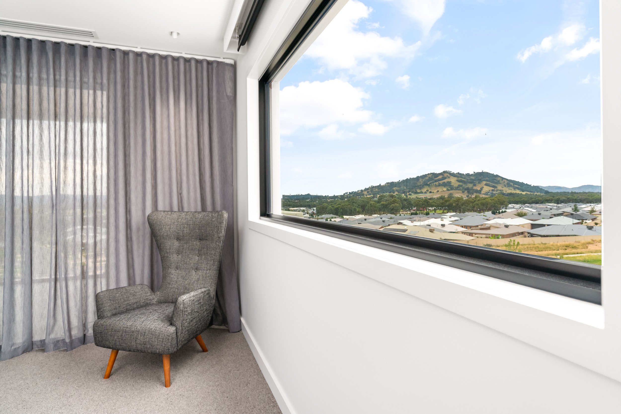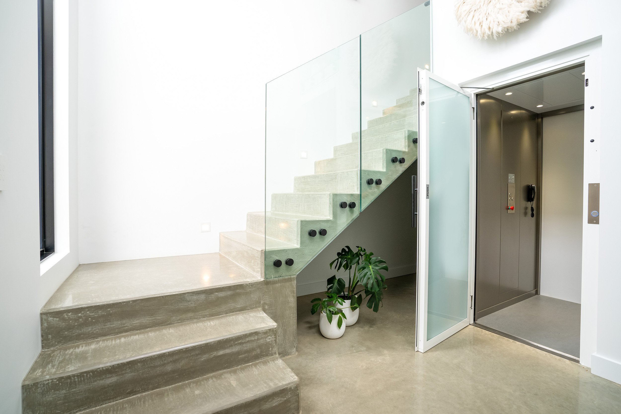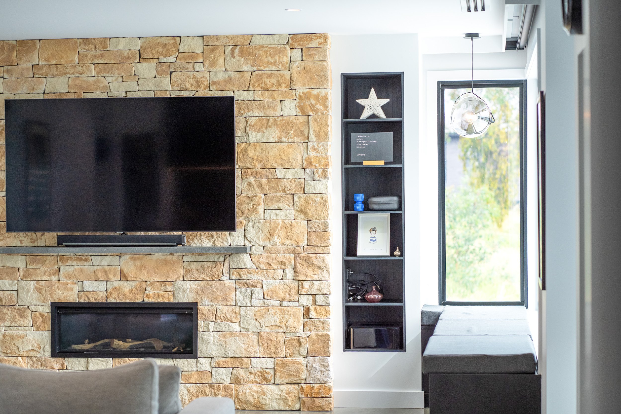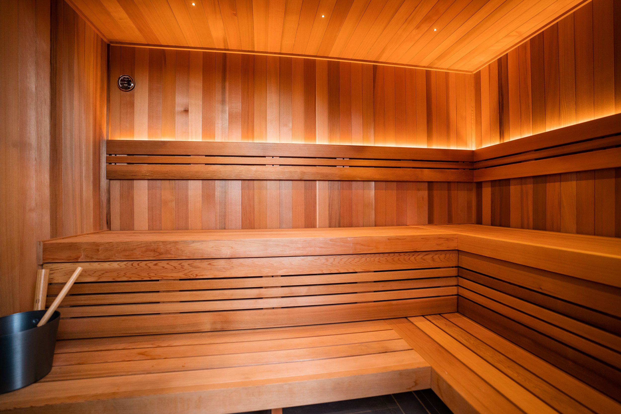Courtyard Splendour
I always love projects where the owner allows me the creative freedom to provide a home design without the constraints of having a particularly firm idea in mind of the specific outcome. Being one of these projects, this home was very satisfying to work on. The fact the client was a builder I have been dealing with for more than a decade just made it more-so.
The particular challenges and benefits of this site helped inform the design. Being situated on the side of a steep hill, resulted in this home being a multi-level design that works with the terrain but also takes advantage of the epic views over a lovely regional city in Victoria. The first site level accommodates an under-croft garage, storage, gym and the entry foyer with elevator. The second site level is for the pool and sauna access. The third level is the main ground floor level where the large open-plan living, alfresco and kitchen are located. A short flight of steps leads up to the the split level ground floor where bedrooms, bathrooms and a library can be found, all of which wrap around a split level courtyard. The final level is the upstairs area (also accessible with the elevator) that has more living space, a guest suite, main bed suite and a courtyard overlook.
One of the defining features that forms this home is the courtyard. It is a compact size but forms an important source of light and internal views for the main living as well as the library. The courtyard itself is split level to match the ground floor that wraps around it. The overlook balcony from the upstairs space is a fun addition to the space. Other features include a sauna (accessible from the pool area) and a light filled and comfortable library.
The structure of this home is a mixture of brick veneer, timber sub-floors, concrete slab (with some suspended concrete) with some master-wall rendered cladding to some upper floor areas. Roof structure is a mix of concealed ‘flat’ roofs with standard pitched roofs all carefully design to accommodate heating and cooling ductwork.
All the interior spaces have been beautifully finished and decorated in a clean, contemporary style that perfectly matches the clean, sharp lines of the exterior facades. The build quality and finish is second-to-none and a real credit to the project management skills of the builder, especially as a large portion of the build took place during unusual construction industry conditions in late 2020.
