Amazing Melbourne Project
Probably the most interesting project I have been involved with was completed recently in Melbourne. It is an Asian inspired double story dream home that has an amazing number of bespoke features and was beautifully built and finished by its builder BCG Constructions.
This was a collaborative project with Turkish architect Haluk Aysu who designed the home for a family member. The architect deserves a lot of credit for doing such a great job for his client with the concept and layouts and the overall aesthetics of the project.
My own role in the project was the structural design, materials advice, coordinating engineering and energy consultants, planning advice and doing all the detailed construction drawings that were necessary to successfully turn the dream concept into a design that could be built successfully.
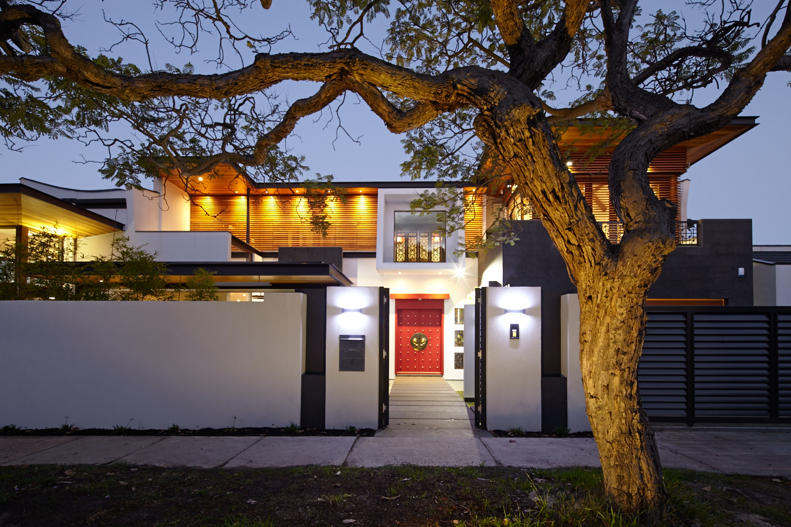
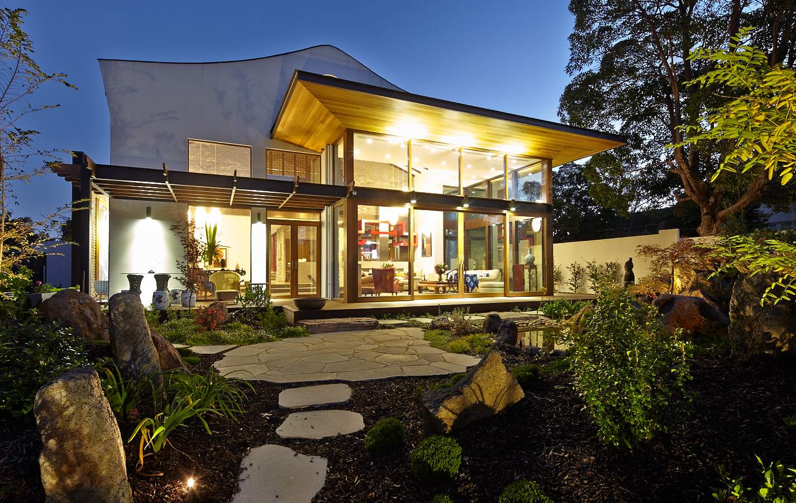
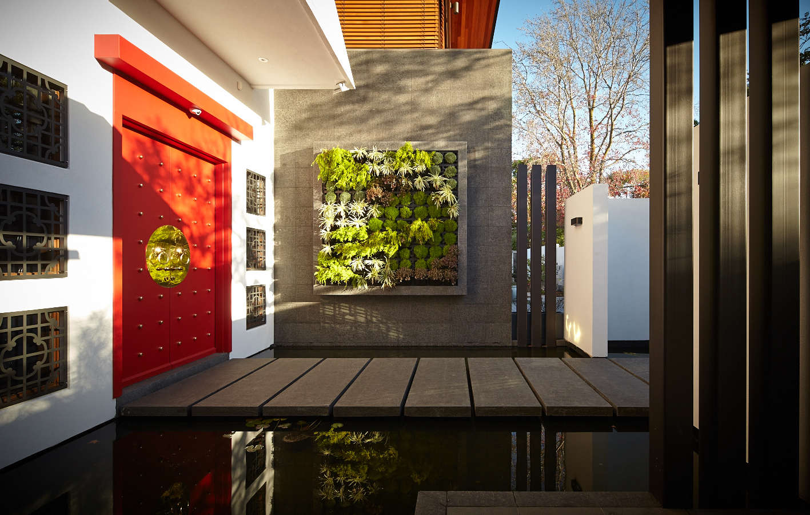
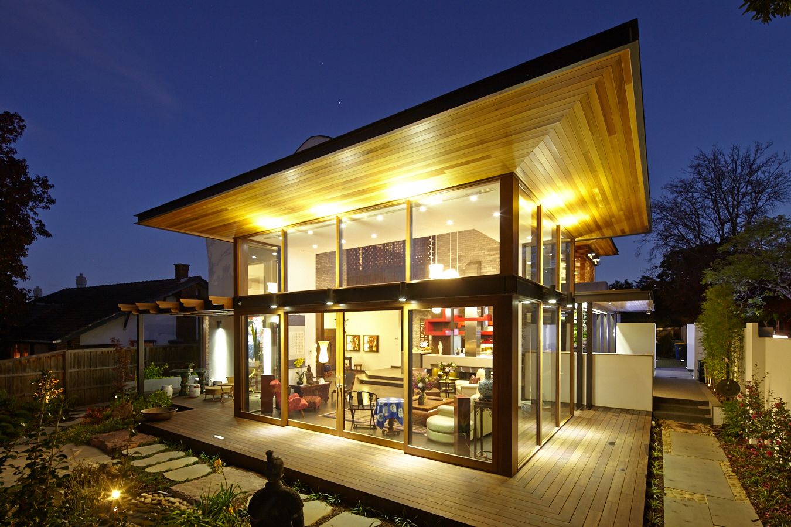
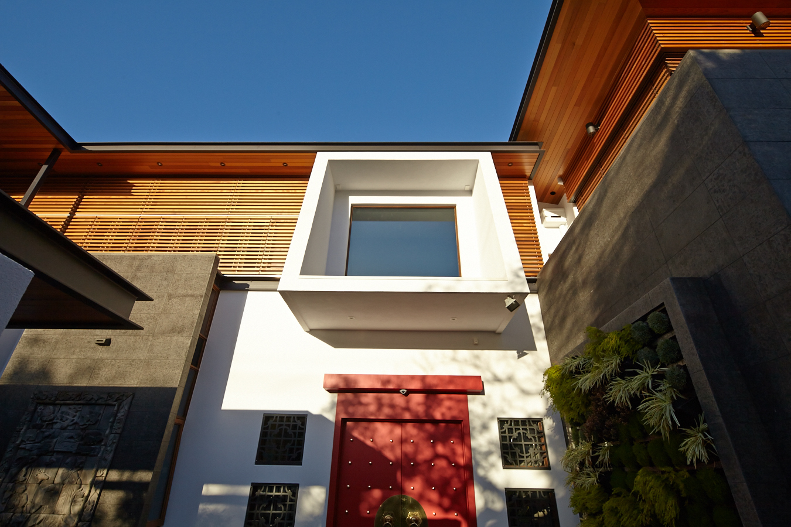
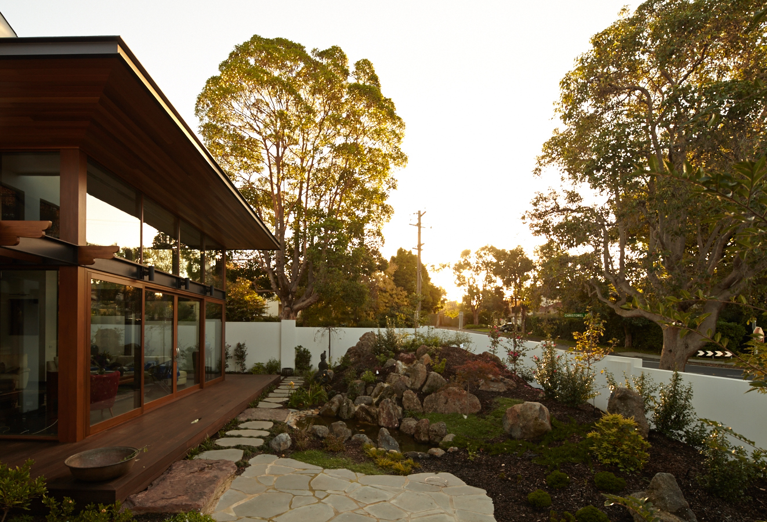
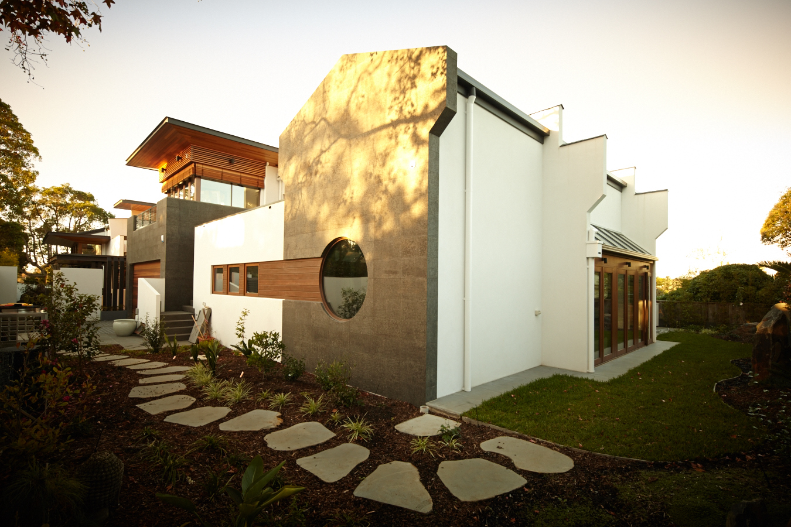
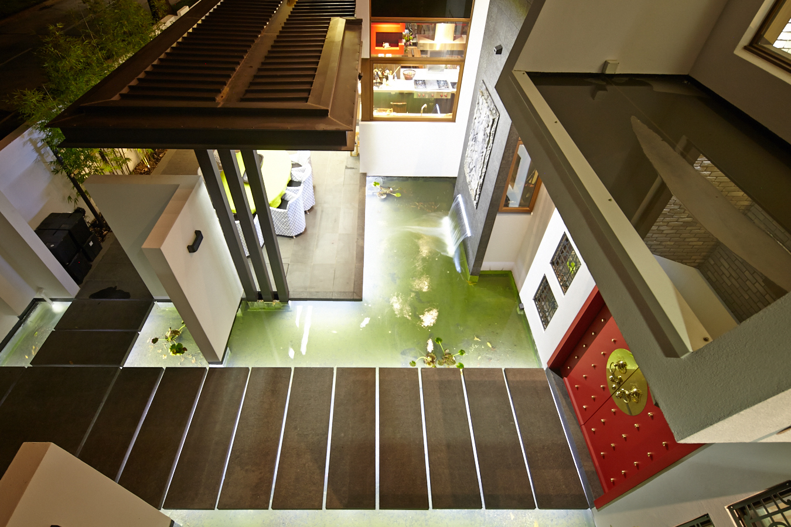
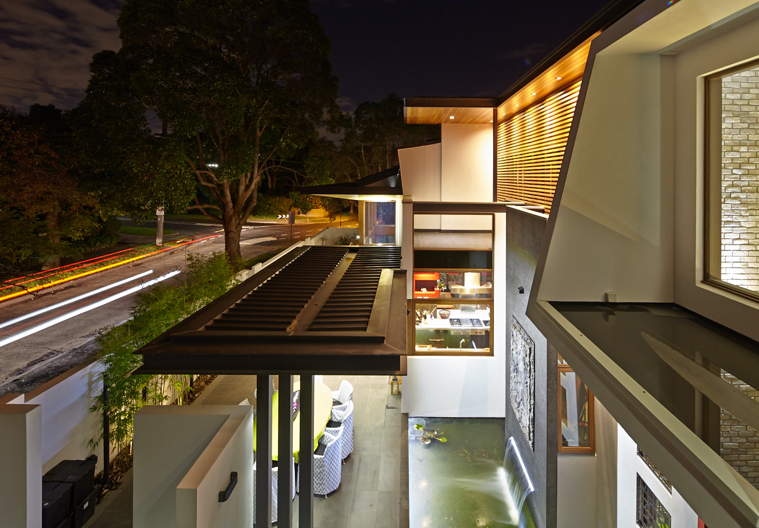
The inside of the house includes a number of very unique features like an enormous bath carved from a block of stone, Asian inspired screens, imported faux brick wall tiling and beautiful timber-work. The internal pool has a 'keyhole' entry arch at the stairs. There is also an internal courtyard ringed by glazed roof passageways which hints at traditional Chinese courtyard architecture.
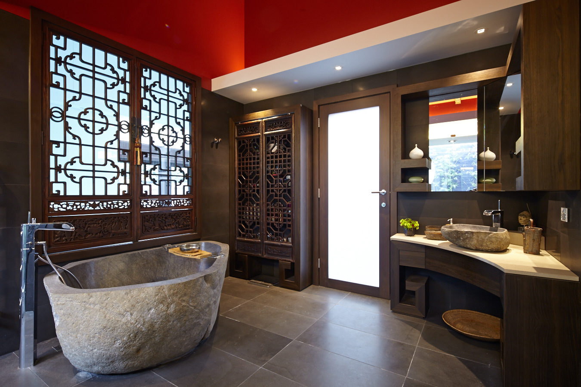
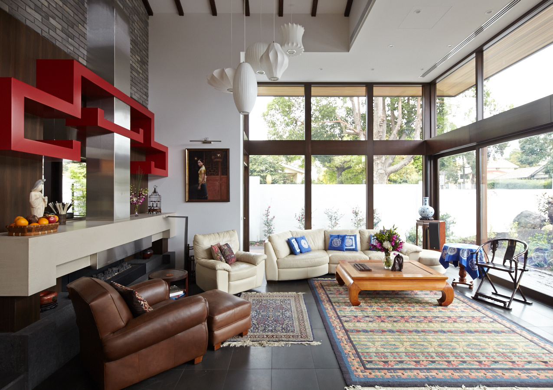
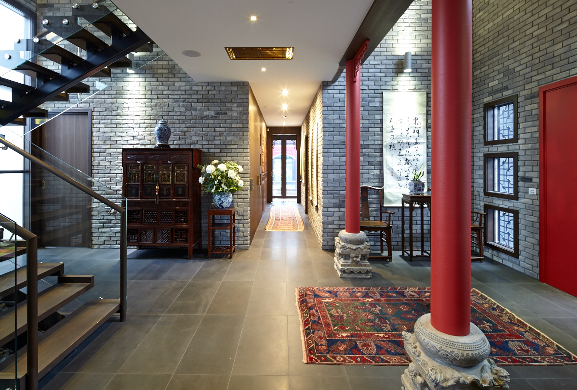
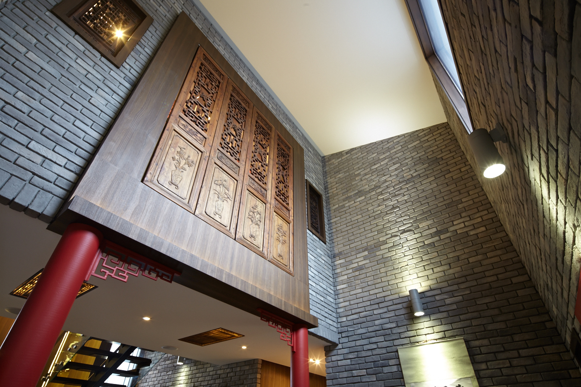
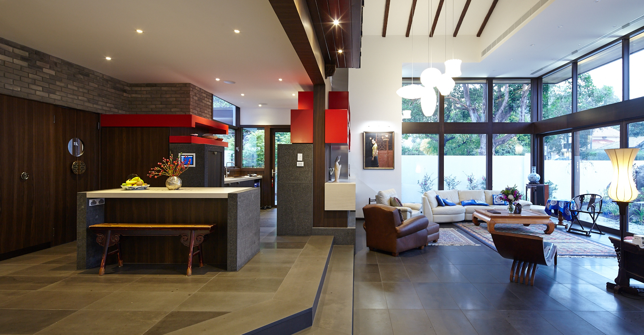
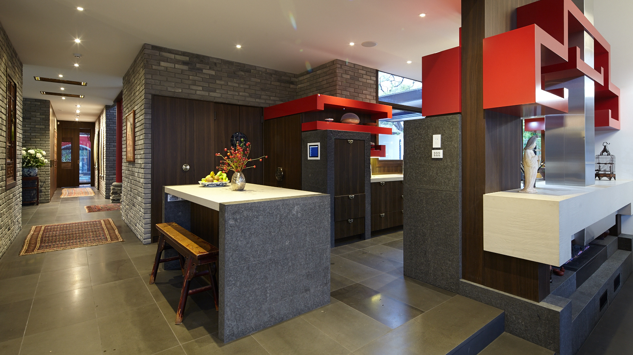
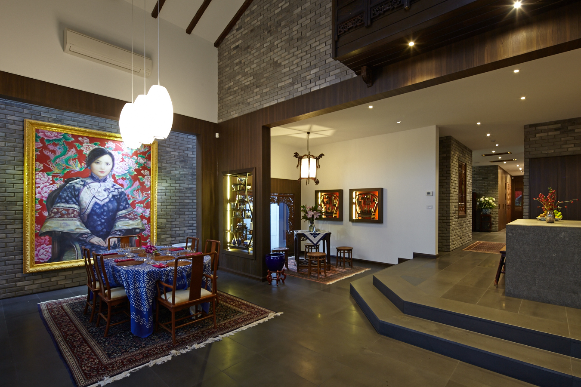
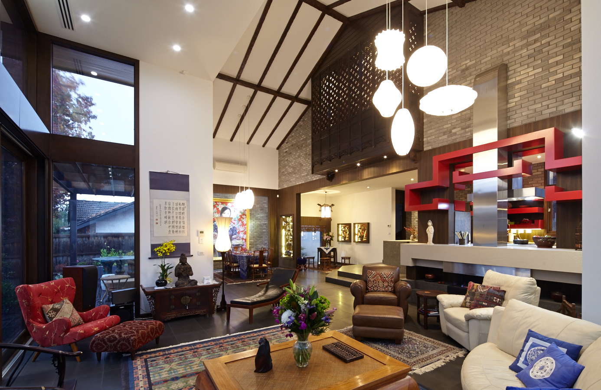
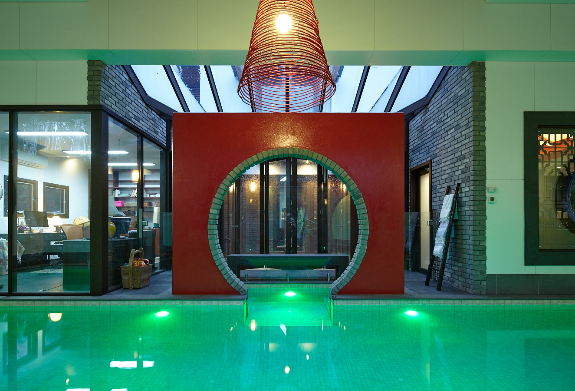
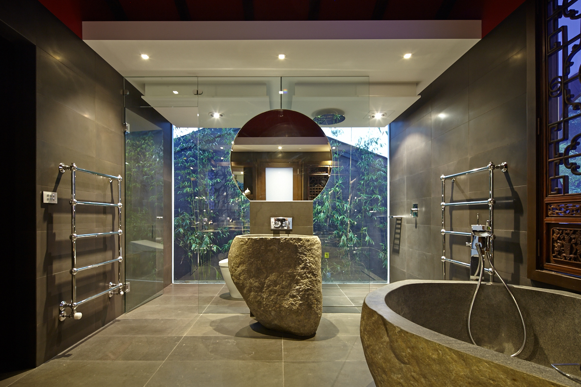
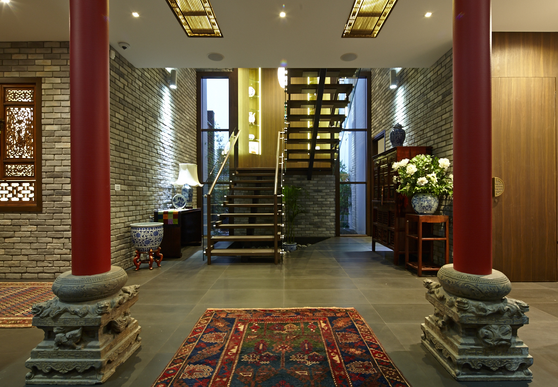
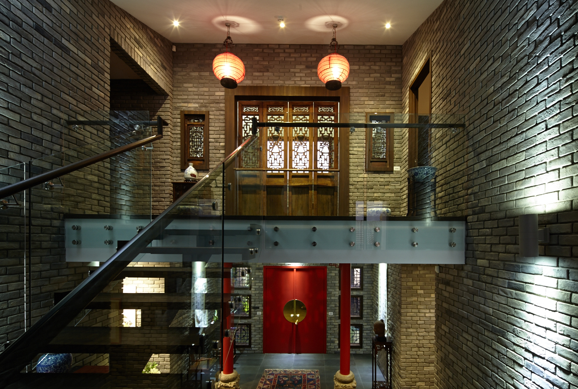
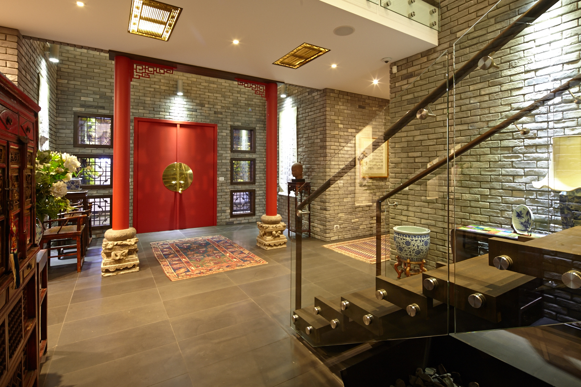
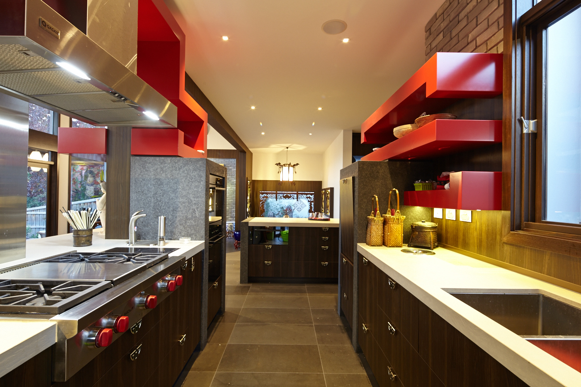
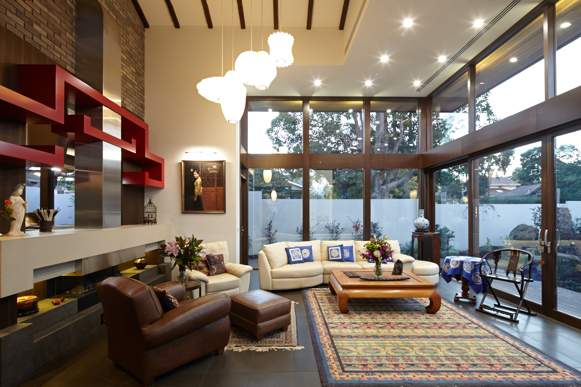
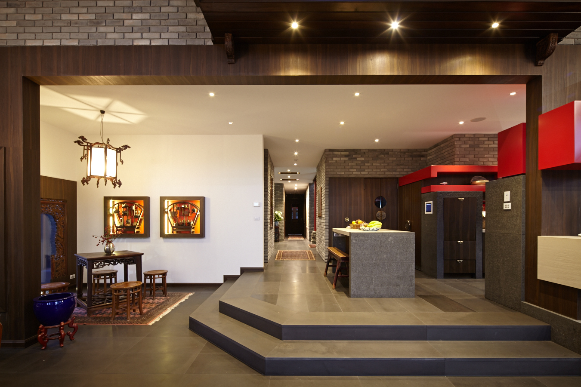
Overall an inspiring project and a credit to the owner's and the architect!
Photos by: UA Creative
